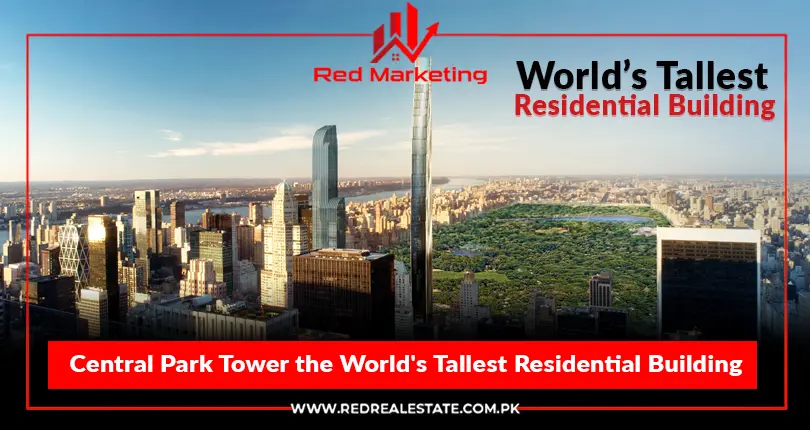Central Park Tower the World’s Tallest Residential Building

Central Park Tower is the tallest sky-touching residential building in the world, located in New York City’s Midtown Manhattan. The sky-high building is also known as Central Park or Park Central Tower. Central Park Tower is 472 meters tall, making it the second-tallest building in New York and the 15th-tallest building in the world. The building has 98 stories above ground and 3 floors underground. It was designed by Adrian Smith and Gordon Gill Architecture. WSP is the structural engineering consultant for the construction of this project.
Read More : Burj Binghatti Jacob & Co Residences Set To Build World’s Tallest Residential Tower In Dubai
Central Park Tower consists of opulent condominium residences, desirable areas, and a 285,000-square-foot Nordstrom Department Store. Nordstrom’s main residential entrance is located at 57th Road Street, and other residential entrances are located at 58th Road Street. The Rottet Studio-designed, seven-story Nordstrom flagship building has a curved glass facade that lets natural light into the interior.
A 28-foot cantilever was installed on the east side of the building to enjoy views of Central Park. A cantilevered portion that extends 290 feet above the Art Students League building occupies about one-third of the space above it. Moreover, for many years, the building was also included in the Guinness World Records.
The 100th floor of Central Park features a 15,000 square feet terrace, indoor and outdoor swimming pools, a playground, and a fitness center. The Central Park Tower’s base rests on solid soil, and the tower’s foundation includes raft, spread, and strip footings.
If you look at the details of the central building, you can see that the thickness of the raft foundation is 2.4 meters. Armored concrete and structural steel grids make up the structure. The first 12-story building has a steel-and-concrete frame with armored concrete. The 13th-story structure is entirely reinforced concrete, and the roof is composed of concrete panels that are 1.2 meters thick.
At the top, two suspended, tuned mass dampers were installed to achieve perfect building balance. A core structural wall system is adopted at the center of the tower to stabilize the structure. As you reach higher stories, you will see setbacks and notches that reduce wind stress. The building’s eastern cantilever portion lacks structural support from the ground, so a sizable shear wall was constructed in between the cantilevers to stabilize the building.
Stay connected to Red Marketing & Real Estate for more updates.